An Eye on the Dolomites
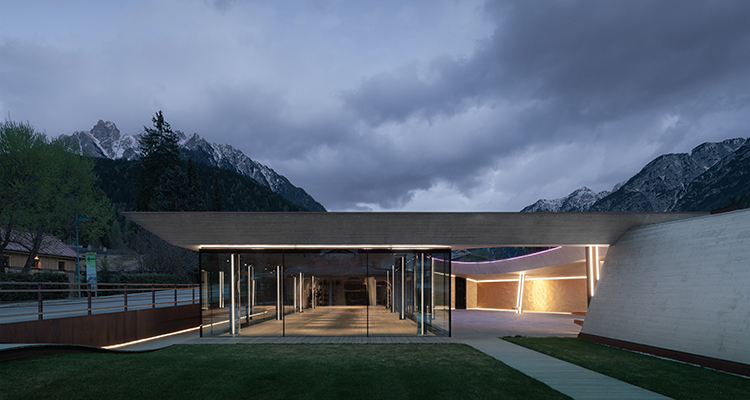
The extension of the Franz Kraler mulit-brand luxury store in South Tyrolean Toblach provides additional new floor space of more than 1,300 m².
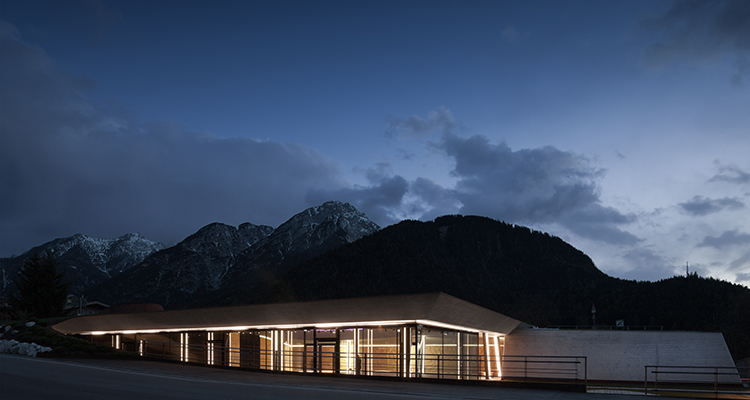
The structure is embedded in the local geographical conditions and merges into the environment.
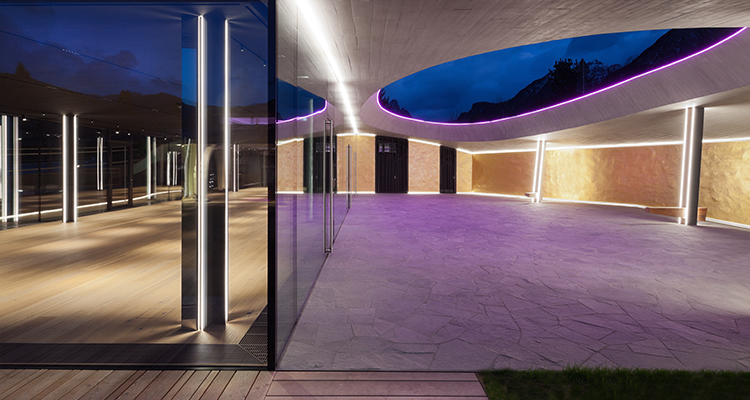
The LED light lines from Barthelme LED Solutions combine to form a harmonious combination with the architecture.
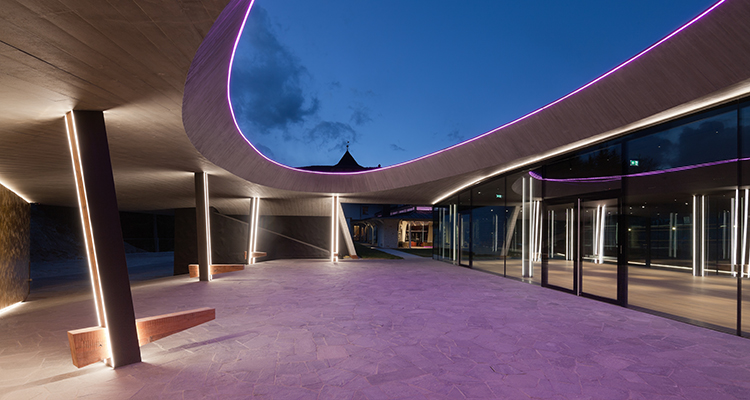
View in the direction of the main building: the tip of the tower of the historical part of the building complex is visible in the background.
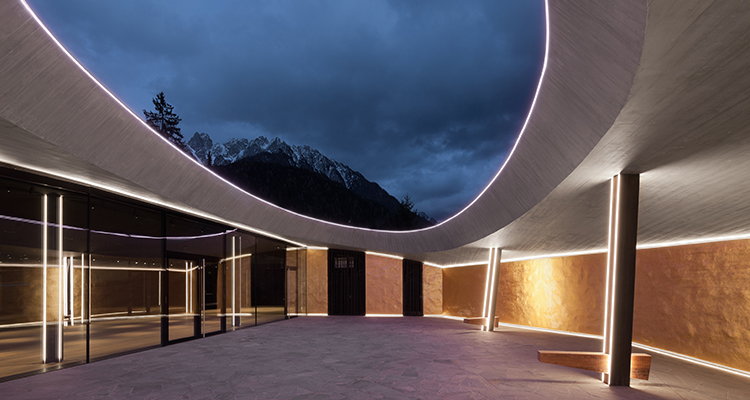
View through the „eye” of the Dolomites.
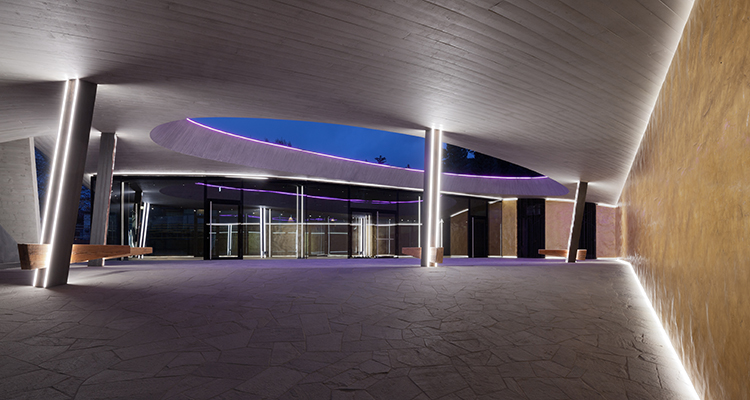
The walls which are embellished with 24 carat gold leaf are highlighted by a neutral white color temperature of 3,200 Kelvin.
The Franz Kraler multi-brand luxury store in South Tyrolean Toblach has been expanded with 1,300 square meters of new floor space. This new area next to the main building, which originates from the early 20th century, is an extraordinary structure, embedded in the existing geographical conditions and thereby creating a connection between nature and the facility. To underline this symbiosis between environment and architecture, the LED light lines AQUALUC C:URVE RGB and AQUALUC W:AVE High Brightness with a color temperature of 3,400 Kelvin were installed.
Focus on nature and sustainability
On the way from the historical main building to the modern showroom with its glass façade, the partially covered outdoor area is visible to the visitor, whilst not immediately revealing all its splendor and details. Only a closer inspection reveals a consciousness for the ambience of this place and one understands the message of its architecture. Role model for this project is mother earth which covets precious jewels deep within itself. Similarly, the façade of the new structure, which is covered in 24 carat leaf gold, provides an indication of the valuable items which are available in the underground stores. In addition, the gaping ceiling aperture which is designed in the form of a human eye, concentrates the view towards the peaks of the Dolomites. In this way, attention is focused on the beauty of everyday situations – something which is often lost in the hectic of the day.
The ecological sustainability of the designed structure was a further important factor in the considerations of the architects from the Studio Marastoni. Regional building materials were used for the expansion to keep the environmental impact to a minimum. For years this has been a common practice in the residential field. A concept which was now adopted for this commercial project. The simple details of the new exhibition premises, impressively underscore how easy it is to inspire the inner emotion of the visitor with clear lines and limited materials. The store connects with society in the same way that the structure connects with its geographical environment. The expansion is not only designed for the sale of high-end fashion but is far more a place of congregation in which events of all kinds will take place.
LED light lines of the AQUALUC product family integrated
The light planners of „GLIP, the lighting partner“ selected the flexible LED light lines AQUALUC C:URVE RGB and AQUALUC W:AVE High Brightness from Barthelme with a protection rating of IP67/68 for the lighting design of the outdoor areas. The absolute even light emission surface of the AQUALUC products prevents mirroring when not in operation thereby enabling them to be integrated inconspicuously in the architectural surroundings. As opposed to LED lines with convex or concave surfaces the luminaires are nearly invisible which is positive for the overall impression. In the evening, the light lines unfold the splendor of the areal. While the AQUALUC C:URVE RGB colorfully frames the oval form of the ceiling aperture , the AQUALUC W:AVE High Brightness, with a neutral white color temperature of 3,200 Kelvin, complements the gilded walls and emphasizes the clear lines of the entire structure amidst the mysterious interplay between light and shadow.
Project data
Customer Franz Kraler Architect Studio Marastoni Lighting design Glip the lighting Partner ©Photographer Marco Zanta